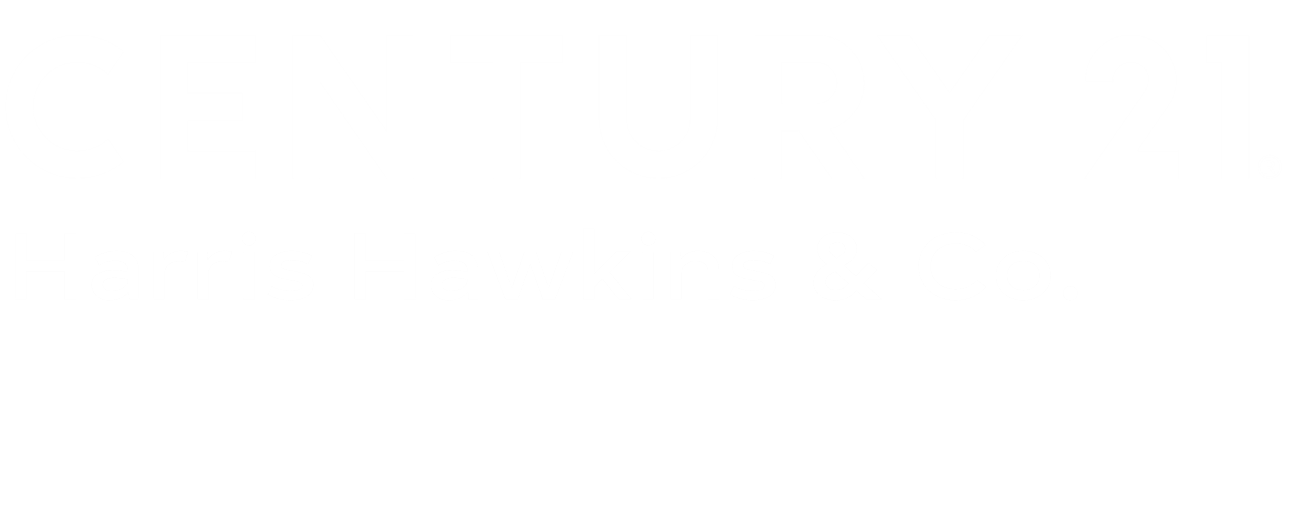


3536 Hooper Road New Windsor, MD 21776
-
OPENSat, Sep 1312 noon - 2:00 pm
-
OPENSat, Sep 2011:00 am - 1:00 pm
-
OPENSun, Sep 2112 noon - 2:00 pm
Description
MDCR2029922
$7,495(2025)
2.76 acres
Single-Family Home
2006
Contemporary
Carroll County Public Schools
Carroll County
Listed By
Vantria Conway, CENTURY 21 Harris Hawkins & Co.
BRIGHT IDX
Last checked Sep 10 2025 at 7:34 AM GMT+0000
- Full Bathrooms: 4
- Half Bathroom: 1
- Dining Area
- Crown Moldings
- Wood Floors
- Floor Plan - Traditional
- Dishwasher
- Disposal
- Extra Refrigerator/Freezer
- Microwave
- Washer
- Refrigerator
- Oven - Wall
- Walls/Ceilings: 2 Story Ceilings
- Kitchen - Eat-In
- Icemaker
- Chair Railings
- Dryer - Front Loading
- Oven - Double
- Breakfast Area
- Family Room Off Kitchen
- Kitchen - Gourmet
- Upgraded Countertops
- Kitchen - Island
- Floor Plan - Open
- Oven - Self Cleaning
- Walls/Ceilings: Dry Wall
- Recessed Lighting
- Double/Dual Staircase
- Cooktop - Down Draft
- Built-In Range
- Formal/Separate Dining Room
- Stainless Steel Appliances
- Attic
- Carpet
- Dryer - Electric
- Pantry
- Additional Stairway
- Ceiling Fan(s)
- Primary Bath(s)
- Bathroom - Tub Shower
- Bathroom - Soaking Tub
- Bathroom - Stall Shower
- Franklin Election District
- Partly Wooded
- Cleared
- Rear Yard
- Above Grade
- Below Grade
- Fireplace: Gas/Propane
- Foundation: Concrete Perimeter
- Heat Pump(s)
- Forced Air
- Programmable Thermostat
- Central A/C
- Ceiling Fan(s)
- Outside Entrance
- Rear Entrance
- Walkout Level
- Fully Finished
- Windows
- Interior Access
- Brick
- Brick Front
- Roof: Slate
- Sewer: Private Septic Tank
- Fuel: None
- High School: South Carroll
- 3
- 6,904 sqft
Estimated Monthly Mortgage Payment
*Based on Fixed Interest Rate withe a 30 year term, principal and interest only



