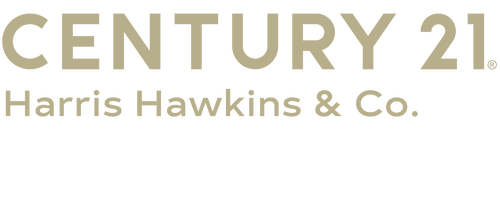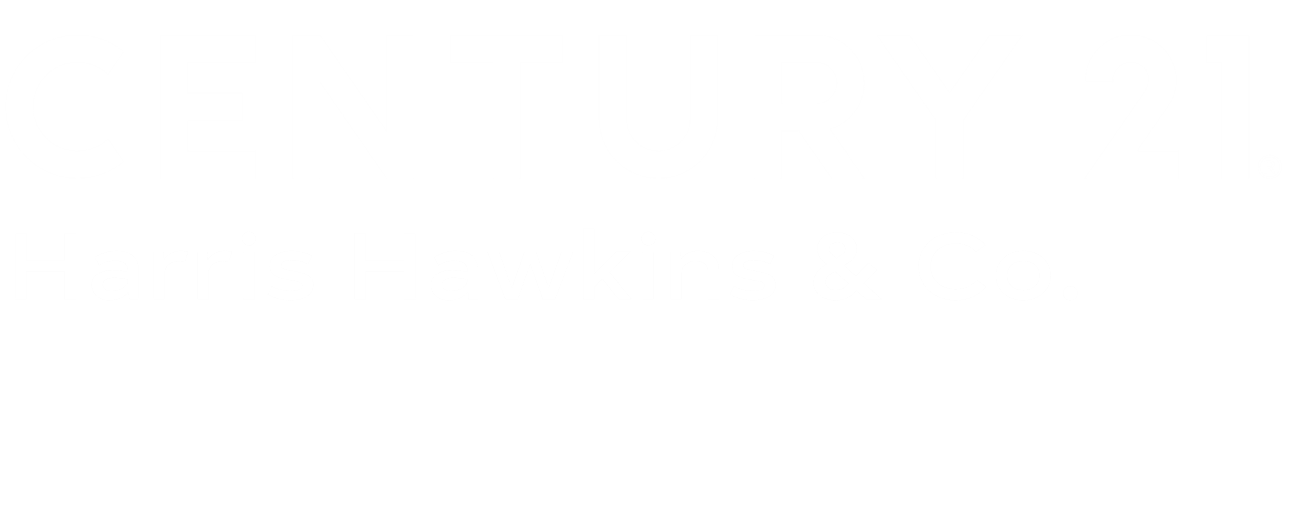
Sold
Listing Courtesy of: BRIGHT IDX / Century 21 Harris Hawkins & Co. / Megan Wich
1406 Harford Square Drive Edgewood, MD 21040
Sold on 05/16/2025
$2,025 (USD)
MLS #:
MDHR2041474
MDHR2041474
Lot Size
2,485 SQFT
2,485 SQFT
Type
Rental
Rental
Year Built
1971
1971
Style
Colonial
Colonial
School District
Harford County Public Schools
Harford County Public Schools
County
Harford County
Harford County
Listed By
Megan Wich, Century 21 Harris Hawkins & Co.
Bought with
Unrepresented Buyer, Unrepresented Buyer Office
Unrepresented Buyer, Unrepresented Buyer Office
Source
BRIGHT IDX
Last checked Dec 17 2025 at 6:25 AM GMT+0000
BRIGHT IDX
Last checked Dec 17 2025 at 6:25 AM GMT+0000
Bathroom Details
- Full Bathroom: 1
- Half Bathrooms: 2
Subdivision
- Harford Square
Property Features
- Above Grade
- Below Grade
- Foundation: Permanent
Heating and Cooling
- Forced Air
- Central A/C
Basement Information
- Rear Entrance
- Sump Pump
- Full
- Walkout Stairs
- Partially Finished
- Water Proofing System
Homeowners Association Information
- Dues: $150
Exterior Features
- Vinyl Siding
- Brick Front
Utility Information
- Sewer: Public Sewer
- Fuel: Natural Gas
Stories
- 2
Living Area
- 1,200 sqft
Disclaimer: Copyright 2025 Bright MLS IDX. All rights reserved. This information is deemed reliable, but not guaranteed. The information being provided is for consumers’ personal, non-commercial use and may not be used for any purpose other than to identify prospective properties consumers may be interested in purchasing. Data last updated 12/16/25 22:25



