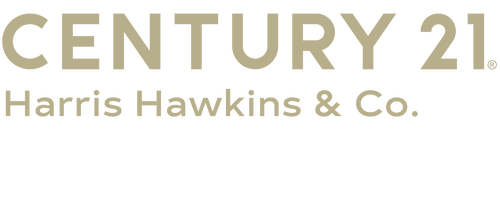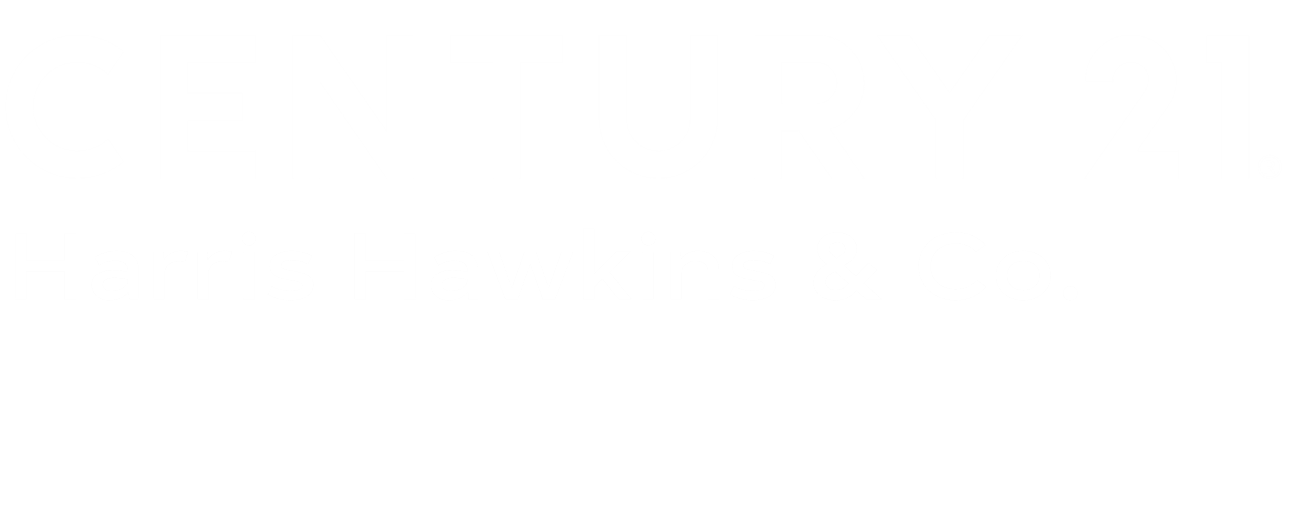
Sold
Listing Courtesy of: BRIGHT IDX / Century 21 Harris Hawkins & Co. / Chantre' Phillips / CENTURY 21 Harris Hawkins & Co. / Dajinae Bell
5612 Stonington Avenue Baltimore, MD 21207
Sold on 11/07/2025
$265,000 (USD)
MLS #:
MDBA2171772
MDBA2171772
Taxes
$4,170(2024)
$4,170(2024)
Lot Size
871 SQFT
871 SQFT
Type
Single-Family Home
Single-Family Home
Year Built
1932
1932
Style
Traditional
Traditional
School District
Baltimore City Public Schools
Baltimore City Public Schools
Listed By
Chantre' Phillips, Century 21 Harris Hawkins & Co.
Dajinae Bell, CENTURY 21 Harris Hawkins & Co.
Dajinae Bell, CENTURY 21 Harris Hawkins & Co.
Bought with
Janie T Alston, eXp Realty, LLC
Janie T Alston, eXp Realty, LLC
Source
BRIGHT IDX
Last checked Dec 16 2025 at 12:39 PM GMT+0000
BRIGHT IDX
Last checked Dec 16 2025 at 12:39 PM GMT+0000
Bathroom Details
- Full Bathrooms: 2
Interior Features
- Wood Floors
- Dishwasher
- Dryer
- Washer
- Refrigerator
- Combination Kitchen/Dining
- Oven/Range - Gas
- Family Room Off Kitchen
- Upgraded Countertops
- Floor Plan - Open
- Recessed Lighting
- Kitchen - Table Space
- Combination Kitchen/Living
- Combination Dining/Living
- Built-In Microwave
- Stainless Steel Appliances
- Carpet
- Bathroom - Tub Shower
Subdivision
- Howard Park
Lot Information
- Backs to Trees
- Landscaping
- Front Yard
- Rear Yard
Property Features
- Above Grade
- Below Grade
- Foundation: Brick/Mortar
Heating and Cooling
- Forced Air
- Central
- Central A/C
Basement Information
- Fully Finished
- Other
- Walkout Stairs
Flooring
- Hardwood
- Carpet
- Ceramic Tile
Exterior Features
- Brick
Utility Information
- Utilities: Cable Tv Available, Phone Available
- Sewer: Public Sewer
- Fuel: Natural Gas, Central
Stories
- 3
Living Area
- 1,694 sqft
Listing Price History
Date
Event
Price
% Change
$ (+/-)
Sep 22, 2025
Price Changed
$265,000
-2%
-$5,000
Aug 18, 2025
Price Changed
$270,000
-2%
-$5,000
Disclaimer: Copyright 2025 Bright MLS IDX. All rights reserved. This information is deemed reliable, but not guaranteed. The information being provided is for consumers’ personal, non-commercial use and may not be used for any purpose other than to identify prospective properties consumers may be interested in purchasing. Data last updated 12/16/25 04:39



