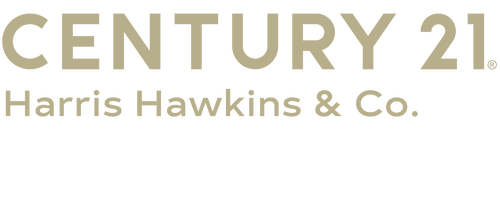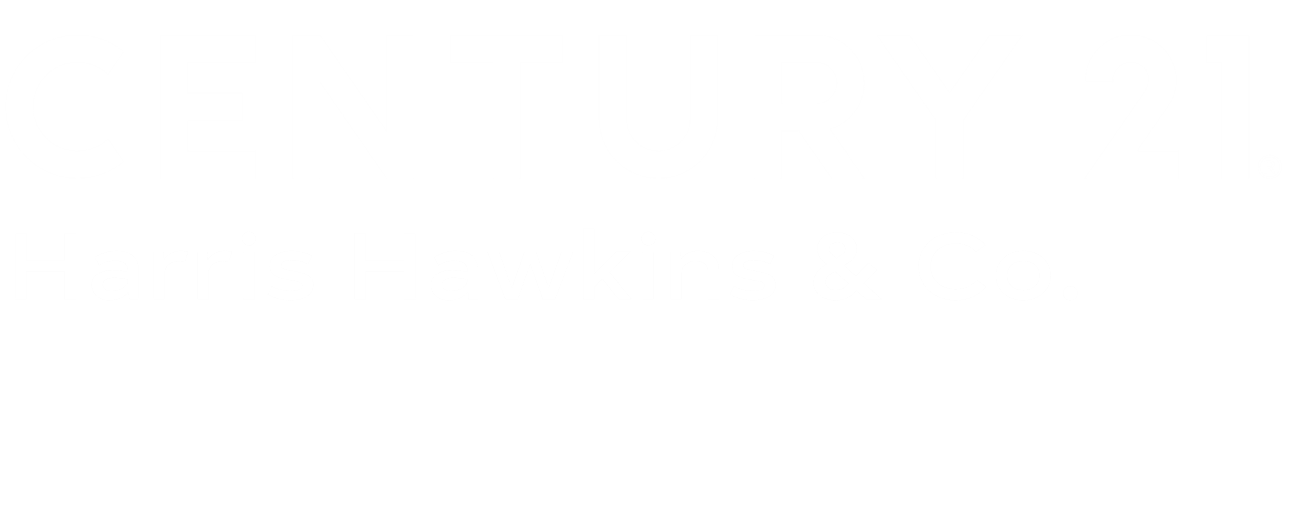
Sold
Listing Courtesy of: BRIGHT IDX / Century 21 Harris Hawkins & Co. / Megan Wich
4412 Falls Bridge Drive F Baltimore, MD 21211
Sold on 07/26/2025
$1,550 (USD)
MLS #:
MDBA2154920
MDBA2154920
Type
Rental
Rental
Year Built
1990
1990
Style
Traditional
Traditional
School District
Baltimore City Public Schools
Baltimore City Public Schools
Listed By
Megan Wich, Century 21 Harris Hawkins & Co.
Bought with
Unrepresented Buyer, Unrepresented Buyer Office
Unrepresented Buyer, Unrepresented Buyer Office
Source
BRIGHT IDX
Last checked Oct 31 2025 at 10:13 AM GMT+0000
BRIGHT IDX
Last checked Oct 31 2025 at 10:13 AM GMT+0000
Bathroom Details
- Full Bathroom: 1
Subdivision
- Highpointe Condominium
Property Features
- Above Grade
- Below Grade
Heating and Cooling
- Forced Air
- Central A/C
Exterior Features
- Brick
- Roof: Asphalt
Utility Information
- Sewer: Private Sewer
- Fuel: Natural Gas
Stories
- 3
Living Area
- 705 sqft
Disclaimer: Copyright 2025 Bright MLS IDX. All rights reserved. This information is deemed reliable, but not guaranteed. The information being provided is for consumers’ personal, non-commercial use and may not be used for any purpose other than to identify prospective properties consumers may be interested in purchasing. Data last updated 10/31/25 03:13



