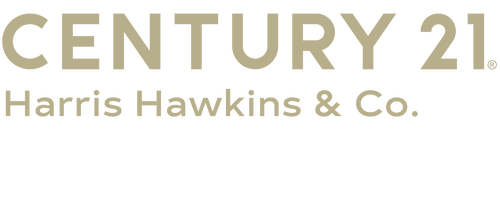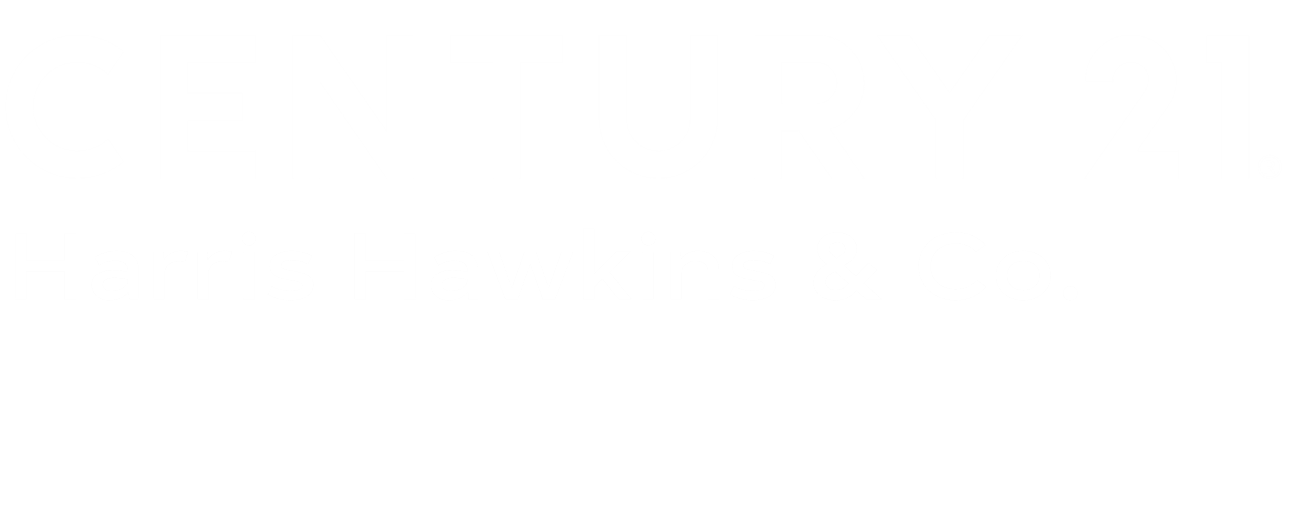
Sold
Listing Courtesy of: BRIGHT IDX / Century 21 Harris Hawkins & Co. / Chantre' Phillips / CENTURY 21 Harris Hawkins & Co. / Taiye Singletary
4119 Fords Lane Baltimore, MD 21215
Sold on 05/13/2025
$330,000 (USD)
MLS #:
MDBA2163502
MDBA2163502
Taxes
$4,064(2024)
$4,064(2024)
Lot Size
6,247 SQFT
6,247 SQFT
Type
Single-Family Home
Single-Family Home
Year Built
1950
1950
Style
Traditional, Cape Cod
Traditional, Cape Cod
School District
Baltimore City Public Schools
Baltimore City Public Schools
Listed By
Chantre' Phillips, Century 21 Harris Hawkins & Co.
Taiye Singletary, CENTURY 21 Harris Hawkins & Co.
Taiye Singletary, CENTURY 21 Harris Hawkins & Co.
Bought with
Fernando S Llaneza, Spring Hill Real Estate, LLC.
Fernando S Llaneza, Spring Hill Real Estate, LLC.
Source
BRIGHT IDX
Last checked Dec 16 2025 at 5:30 AM GMT+0000
BRIGHT IDX
Last checked Dec 16 2025 at 5:30 AM GMT+0000
Bathroom Details
- Full Bathrooms: 2
- Half Bathroom: 1
Interior Features
- Dining Area
- Dishwasher
- Disposal
- Dryer
- Washer
- Refrigerator
- Water Heater
- Freezer
- Stove
- Entry Level Bedroom
- Upgraded Countertops
- Built-In Microwave
- Carpet
Subdivision
- None Available
Property Features
- Above Grade
- Below Grade
- Fireplace: Wood
- Foundation: Block
- Foundation: Brick/Mortar
Heating and Cooling
- Central
- Central A/C
Basement Information
- Windows
- Heated
- Walkout Stairs
- Partially Finished
Exterior Features
- Brick
Utility Information
- Sewer: No Septic System
- Fuel: Electric, Natural Gas, Central
Parking
- Paved Driveway
- Private
Stories
- 3
Living Area
- 1,677 sqft
Listing Price History
Date
Event
Price
% Change
$ (+/-)
Disclaimer: Copyright 2025 Bright MLS IDX. All rights reserved. This information is deemed reliable, but not guaranteed. The information being provided is for consumers’ personal, non-commercial use and may not be used for any purpose other than to identify prospective properties consumers may be interested in purchasing. Data last updated 12/15/25 21:30



