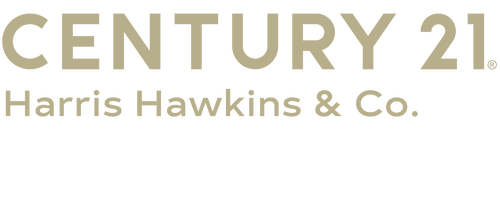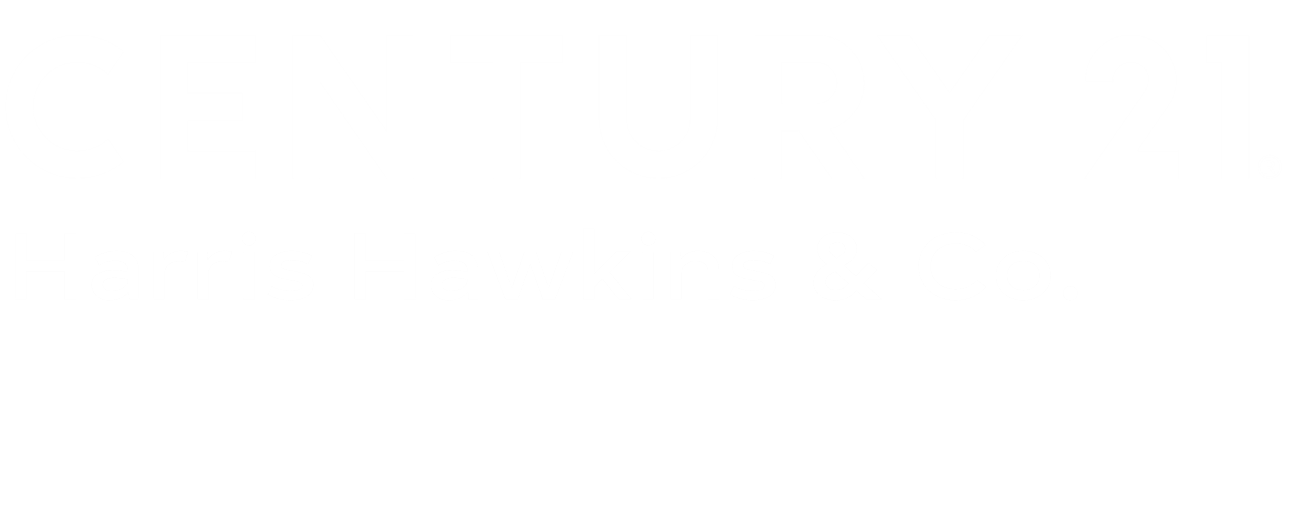


3315 Paton Avenue Baltimore, MD 21215
MDBA2164740
$142(2024)
Townhouse
1920
Federal
Baltimore City Public Schools
Listed By
BRIGHT IDX
Last checked Apr 26 2025 at 10:36 AM GMT+0000
- Full Bathrooms: 3
- Half Bathroom: 1
- Arlington
- Above Grade
- Below Grade
- Foundation: Permanent
- Forced Air
- Central A/C
- Fully Finished
- Rear Entrance
- Outside Entrance
- Sump Pump
- Walkout Level
- Brick
- Combination
- Masonry
- Sewer: Public Sewer
- Fuel: Electric
- 3
Estimated Monthly Mortgage Payment
*Based on Fixed Interest Rate withe a 30 year term, principal and interest only




Description