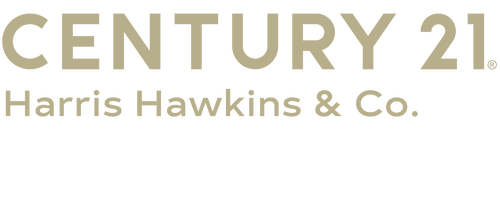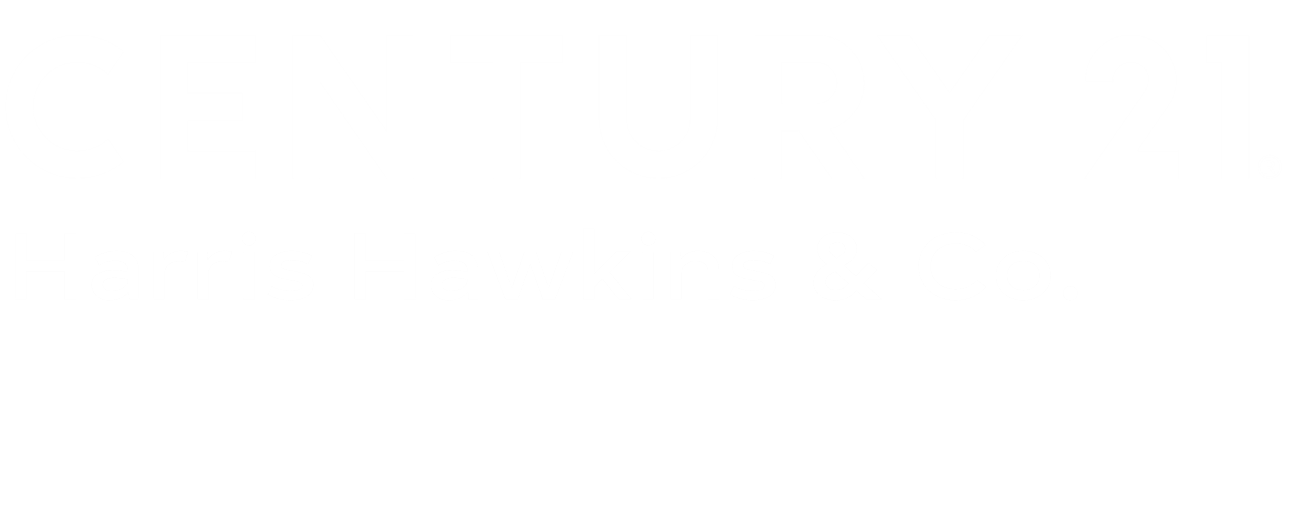


3128 Ravenwood Avenue Baltimore, MD 21213
MDBA2165124
$606(2024)
Townhouse
1920
Traditional
Baltimore City Public Schools
Listed By
BRIGHT IDX
Last checked Sep 10 2025 at 8:06 AM GMT+0000
- Full Bathrooms: 2
- Half Bathroom: 1
- None Available
- Above Grade
- Below Grade
- Foundation: Other
- 90% Forced Air
- Central A/C
- Other
- Brick
- Sewer: Public Sewer
- Fuel: Natural Gas
- 3
- 1,118 sqft
Estimated Monthly Mortgage Payment
*Based on Fixed Interest Rate withe a 30 year term, principal and interest only




Description