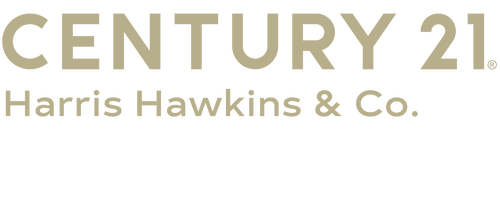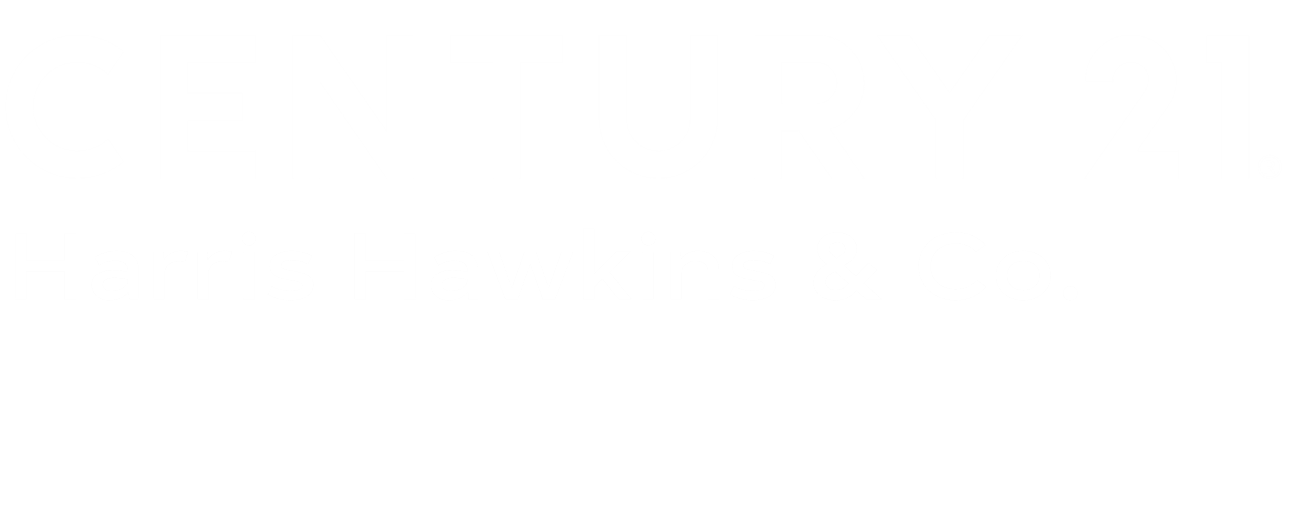
Sold
Listing Courtesy of: BRIGHT IDX / Century 21 Harris Hawkins & Co. / Megan Wich
2124 Bolton Street 3 Baltimore, MD 21217
Sold on 05/17/2025
$1,100 (USD)
MLS #:
MDBA2157410
MDBA2157410
Type
Rental
Rental
Year Built
1900
1900
Style
Traditional, Victorian, Other
Traditional, Victorian, Other
School District
Baltimore City Public Schools
Baltimore City Public Schools
Listed By
Megan Wich, Century 21 Harris Hawkins & Co.
Bought with
Camille Jaia Scott, Coldwell Banker Realty
Camille Jaia Scott, Coldwell Banker Realty
Source
BRIGHT IDX
Last checked Dec 17 2025 at 2:27 AM GMT+0000
BRIGHT IDX
Last checked Dec 17 2025 at 2:27 AM GMT+0000
Bathroom Details
- Full Bathroom: 1
Subdivision
- Bolton Hill Historic District
Property Features
- Above Grade
- Below Grade
- Foundation: Stone
- Foundation: Permanent
Heating and Cooling
- Radiator
- Central A/C
Basement Information
- Rear Entrance
- Unfinished
Exterior Features
- Brick
Utility Information
- Sewer: Public Sewer
- Fuel: Natural Gas
Stories
- 1
Living Area
- 2,916 sqft
Disclaimer: Copyright 2025 Bright MLS IDX. All rights reserved. This information is deemed reliable, but not guaranteed. The information being provided is for consumers’ personal, non-commercial use and may not be used for any purpose other than to identify prospective properties consumers may be interested in purchasing. Data last updated 12/16/25 18:27



